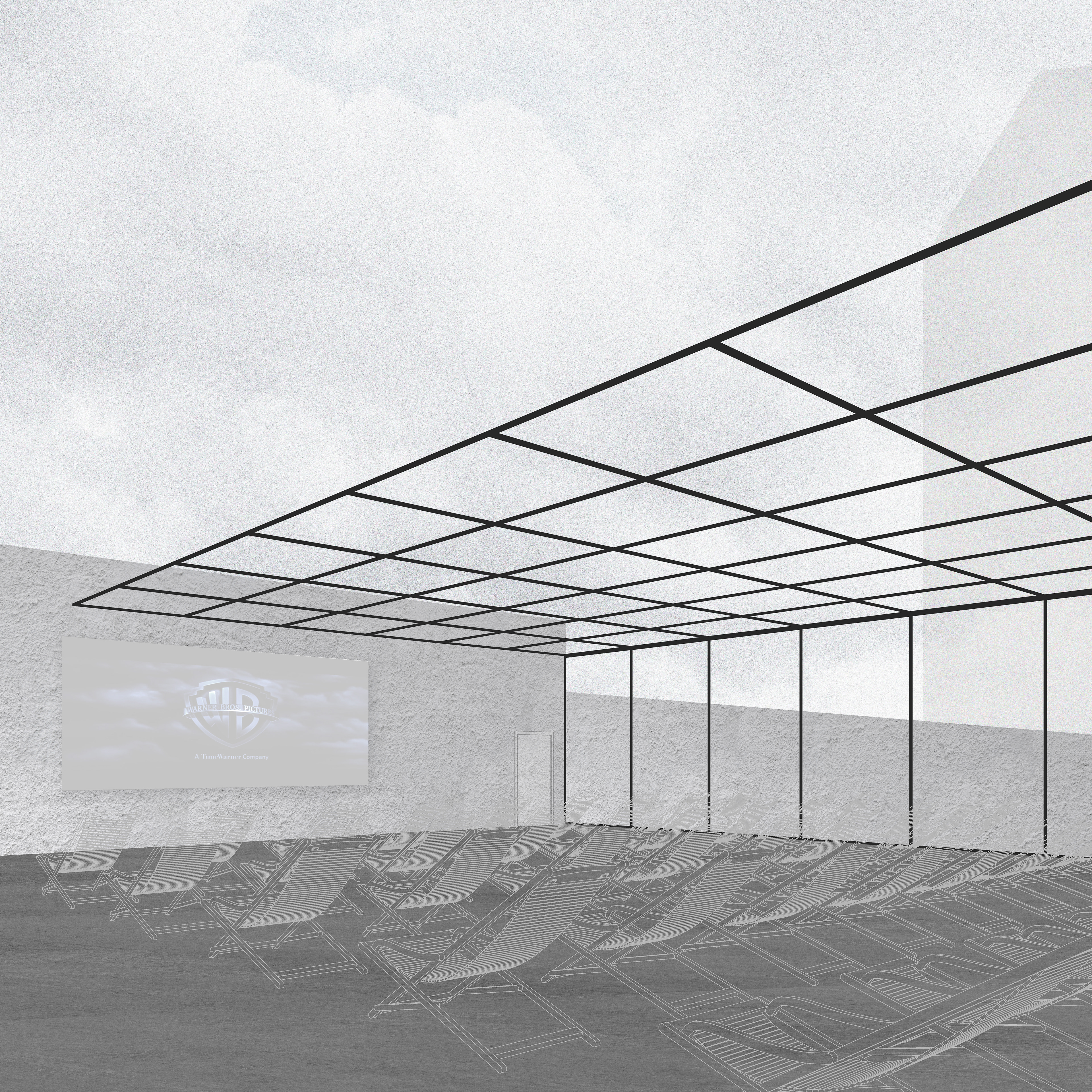Year: 2015 (7th semester)
Project type: Renovation Design of an Architectural Object
Location: Vytenis st. 6, Vilnius 03113, Lithuania
Tutors: Prof. Gintautas Blažiūnas, Prof. Linas Naujokaitis
Project type: Renovation Design of an Architectural Object
Location: Vytenis st. 6, Vilnius 03113, Lithuania
Tutors: Prof. Gintautas Blažiūnas, Prof. Linas Naujokaitis
Historical context
In the beginning of XX century, the site was chosen to build a catholic church. At the time of WWI, the construction process was interrupted and the church has never been finished. At the Soviet times the site was chosen to build a complex call “Builder’s Culture House”. It consisted of four buildings for offices, sports hall, multi-storied residential unit and theatre. Although three of them are still keeping their purposes, the other ones and for the last 5 years stands abandoned.
Context
The site is located in the up-town district. It is getting famous along artists. Old factories nearby are becoming residential lofts. The closest buildings are mainly residential blocks, one hotel and few public-use houses. There is a car parking located 50m from the site.
Goal
The main task is to renew the building for use of the theatre. It should consist of two halls, cafe, office places and practice rooms. The existing walls of the building are in good condition, but hide historical columns of the church. Therefore, there is no need to keep all of them for new construction.


Solution
According to the main axes of the site and the need of more area, additional building is projected. It consists of main entry, cafe, small hall as well as office rooms on the second floor. The boundaries of the old building is kept and dedicated for main hall and rooms for actors. All inner walls and floors are demolished in order to expose columns as main element for interior.