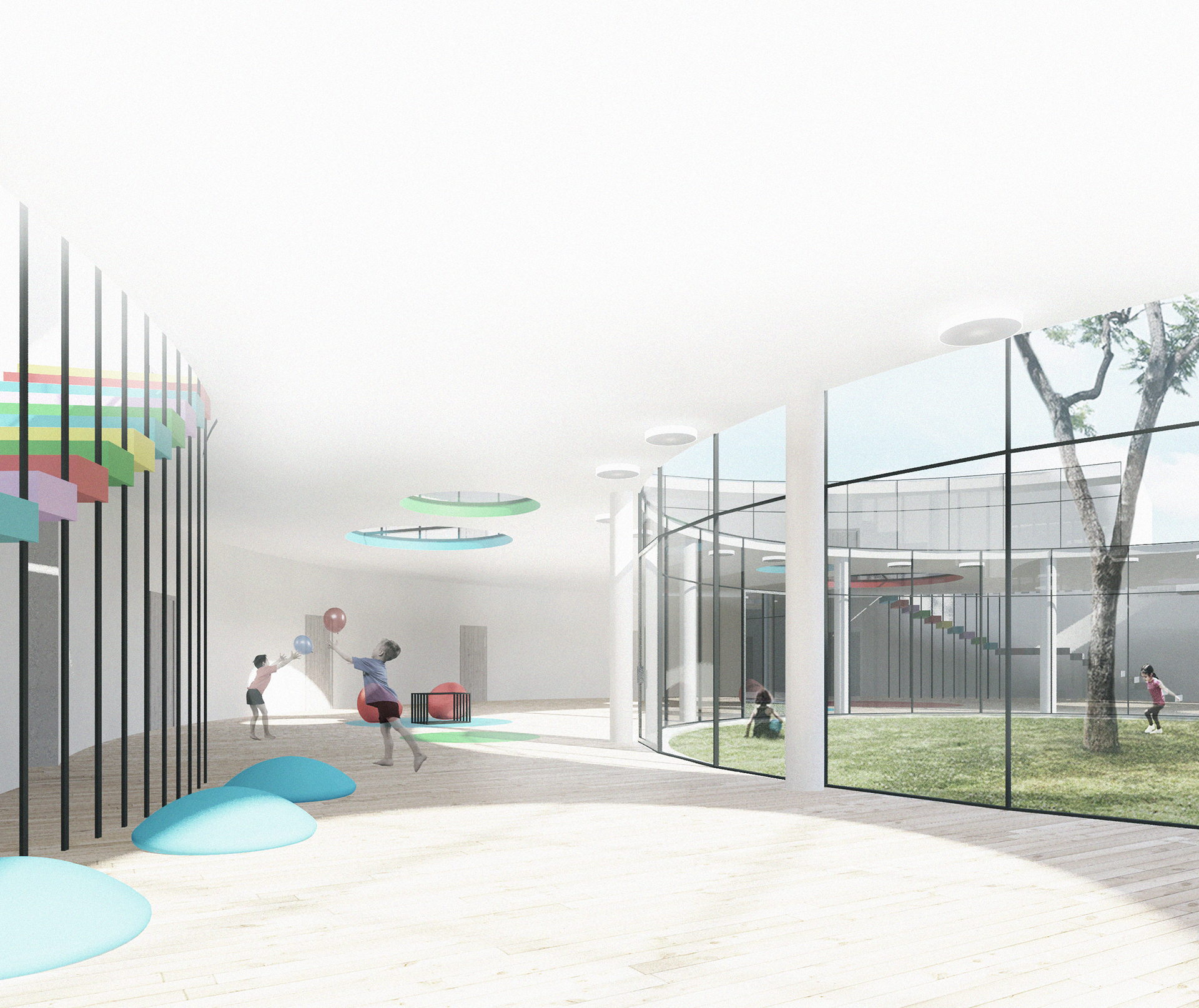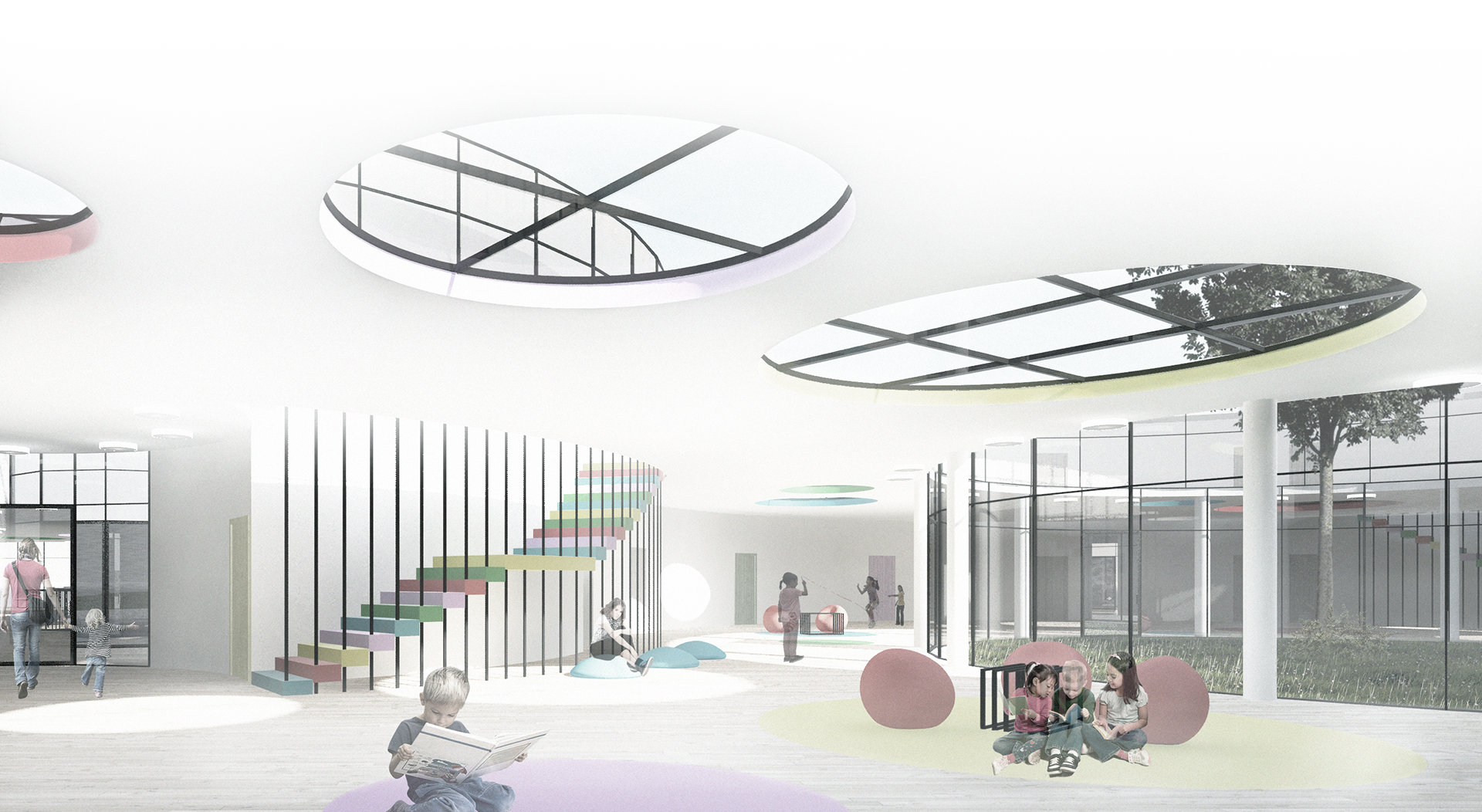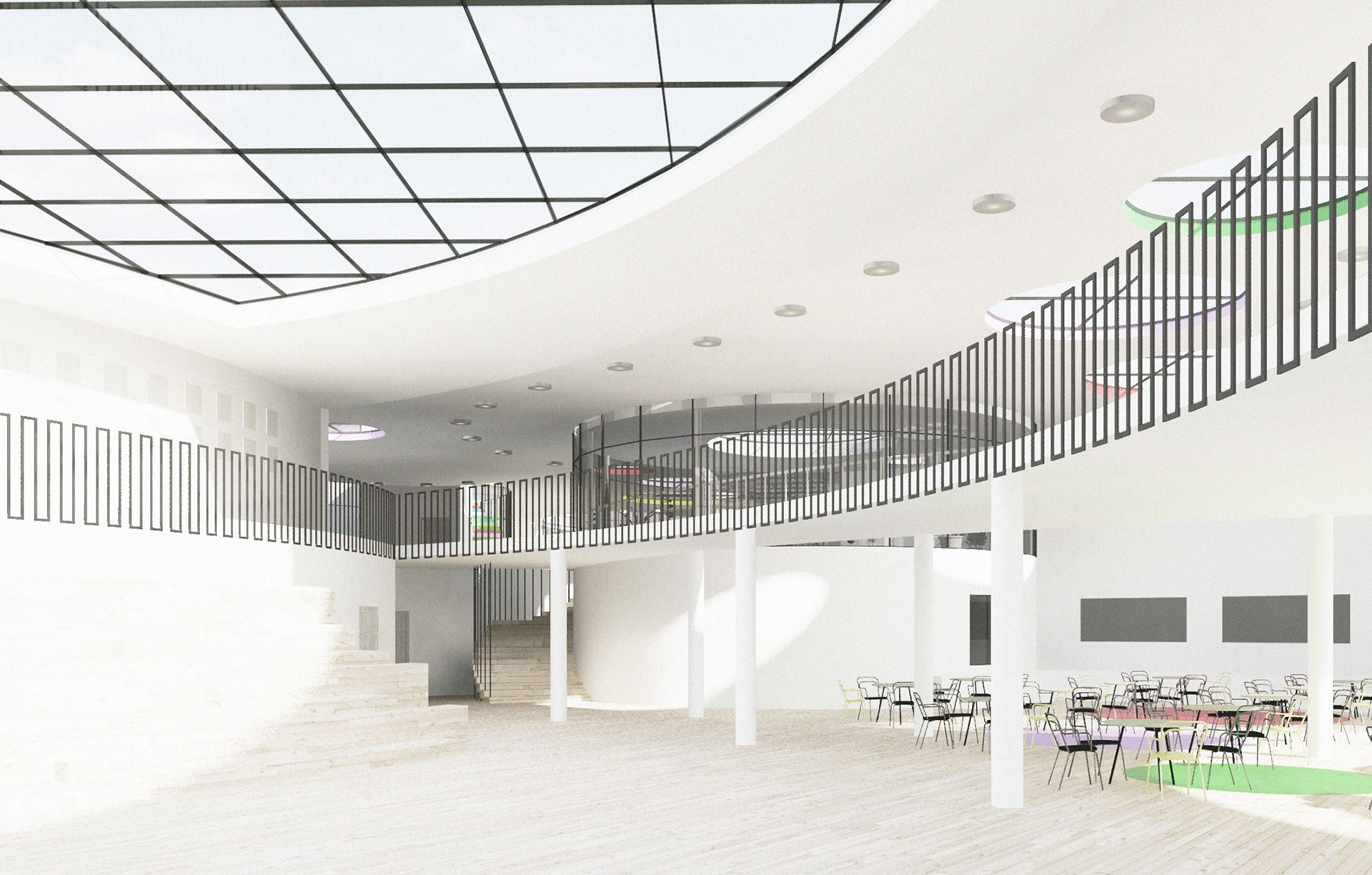Year: 2014 (5th semester)
Project type: Design of Public Building
Location: Žirmūnai st. 119, Vilnius 09119, Lithuania
Tutors: Prof. Rolandas Palekas, Doc. Lada Markejevaitė
Project type: Design of Public Building
Location: Žirmūnai st. 119, Vilnius 09119, Lithuania
Tutors: Prof. Rolandas Palekas, Doc. Lada Markejevaitė
Context
The project is located in residential district. Although it is close to many multi-storey soviet buildings, the site is surrounded by greenery and river Neris on the east site. The closed building - secondary school with sports facilities.
Goal
The aim of the project - to design a primary school where children would like to spend as many time as possible.
Solution
The projected building is a two storey structure made out of many circles. The concept “School without corners” is chosen to contradict standard approach and to expand the imagination of children. - main classrooms are located in southeast side, additional classrooms and staff side. Outside area is divided into three main zones - entry area, sports area and inner yard, which faces the river side.
Inner yards
There are three green areas projected in the building. Two of them are located in the middle of classroom volumes and one is formed out of biology classroom. The purpose of inner yards - to provide close green place for children to play or have class outside. Moreover, voids are perfectly introducing natural light to corridors.



Materiality
The conceptual solution for materials are different inside and outside of the school. Outside of the building is